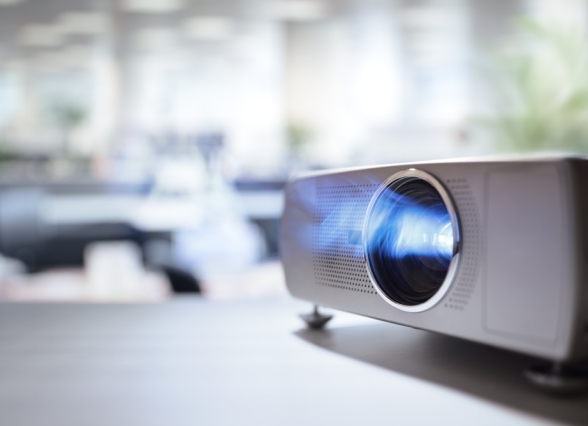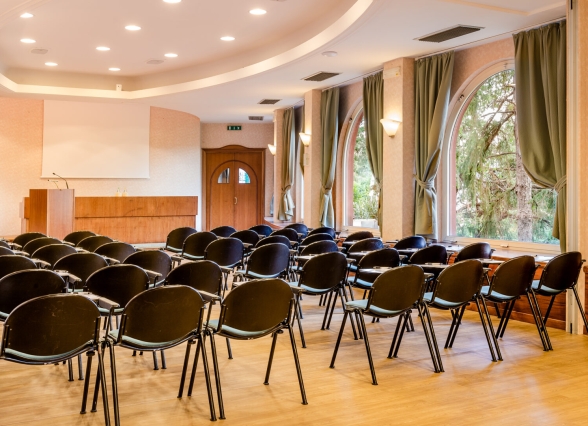Room Andersen
The Andersen meeting room has an area of 176 squared meters (22 x 8) and can hold up to 180 people. It is equipped with a central stage with podium and a control room. It is also possible to split the room in two segments.
Data:
Area 176 squared meters
Ceiling height 3 meters
Doors: height 2,5 mts, width 1,80 mts
Technical equipment includes:
congress kit
sound system fixed and mobile
internet wi-fi
audio and video recording
overhead projector
big fixed screen
mobile screen
flipcharts
podium
laser pointer
collapsible chairs
reception desk
Services on demand:
technical control room
director / technical staff
simultaneous translation
system design / stand assembly
video conferencing
exhibition panels
fax / photocopying
printer for PC
wardrobe
photographer
floral decorations
exhibition hall of 150 mq
Catering services:
dining / coffee breaks organization in the garden
banquet room: 200 cocktail places
standing buffet: 200 people
seated dining: 180 seats



